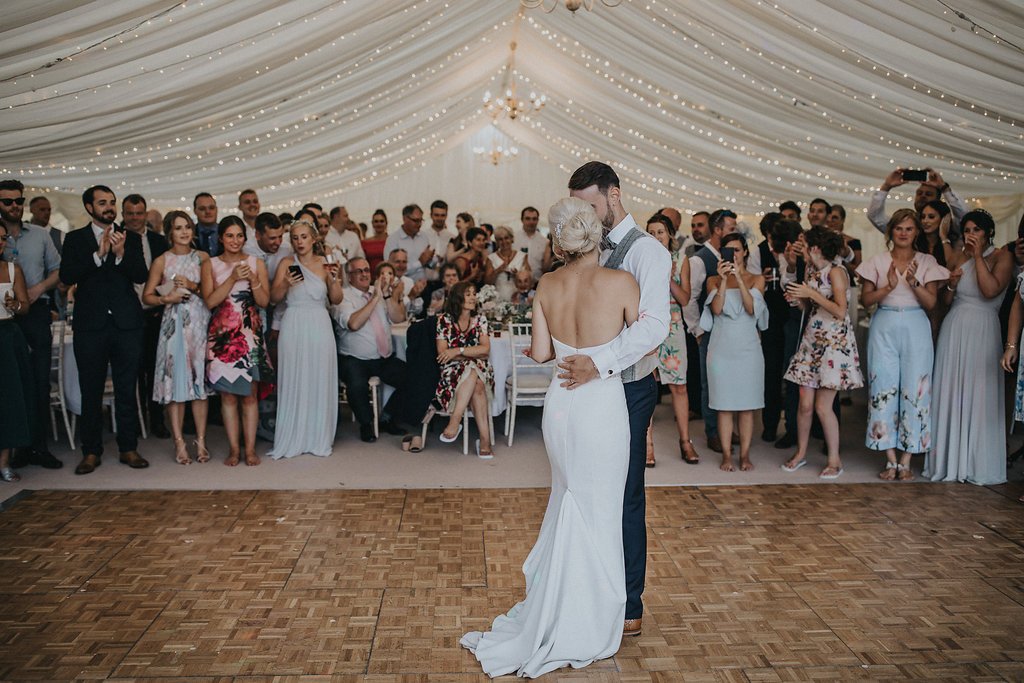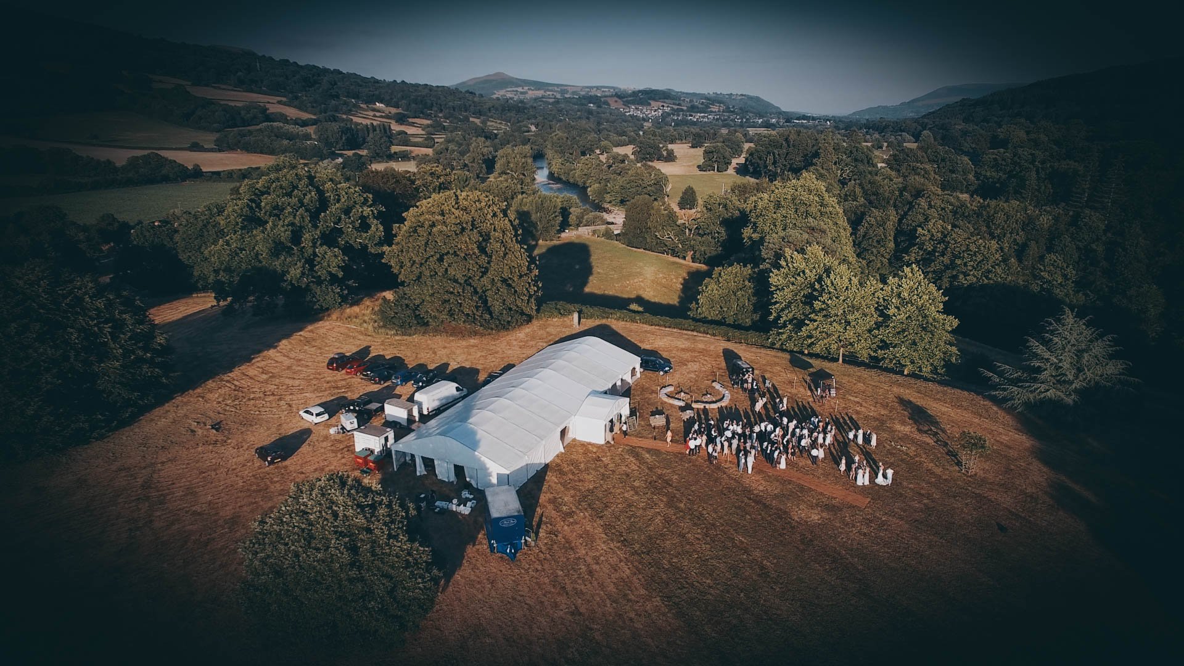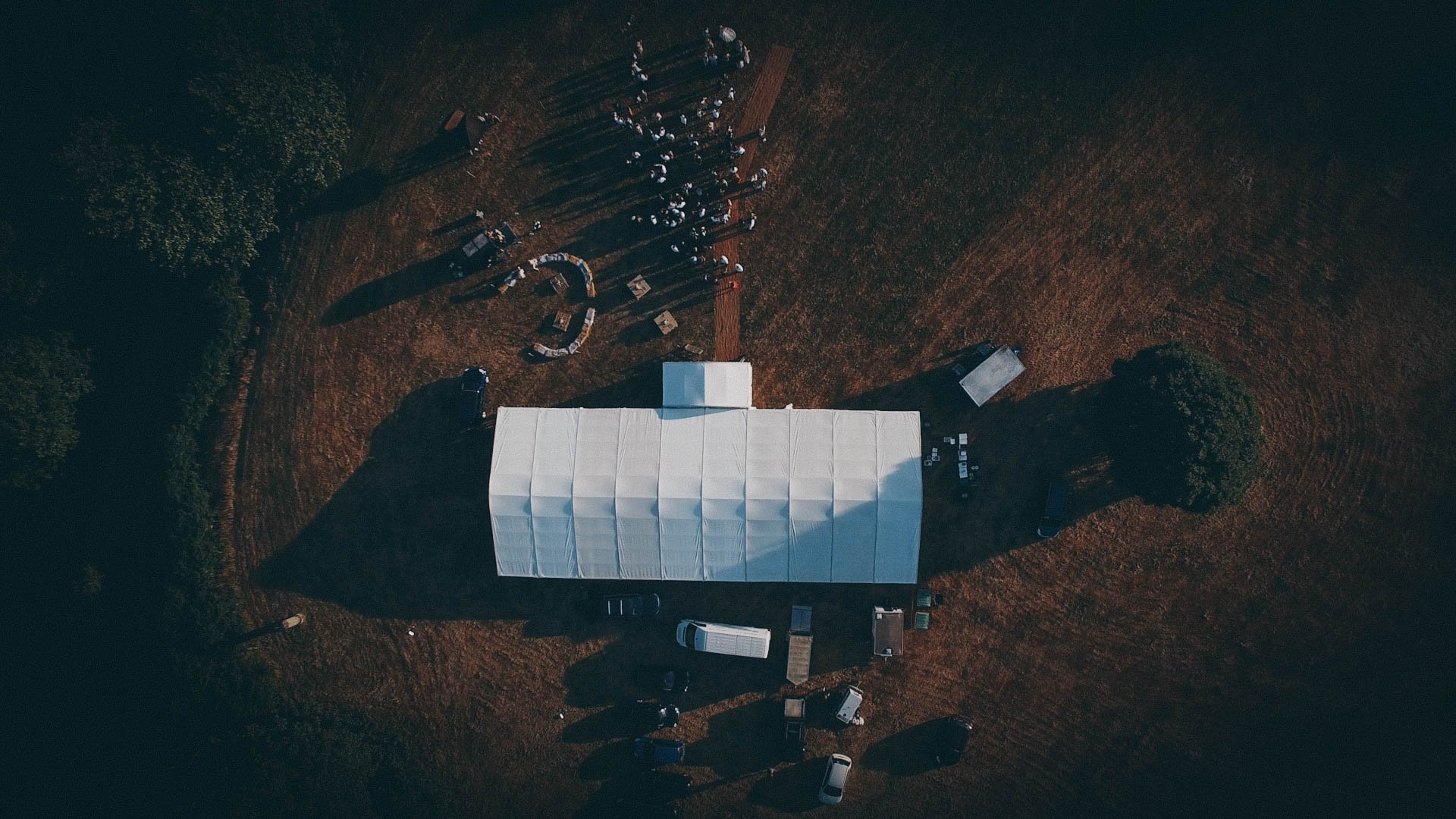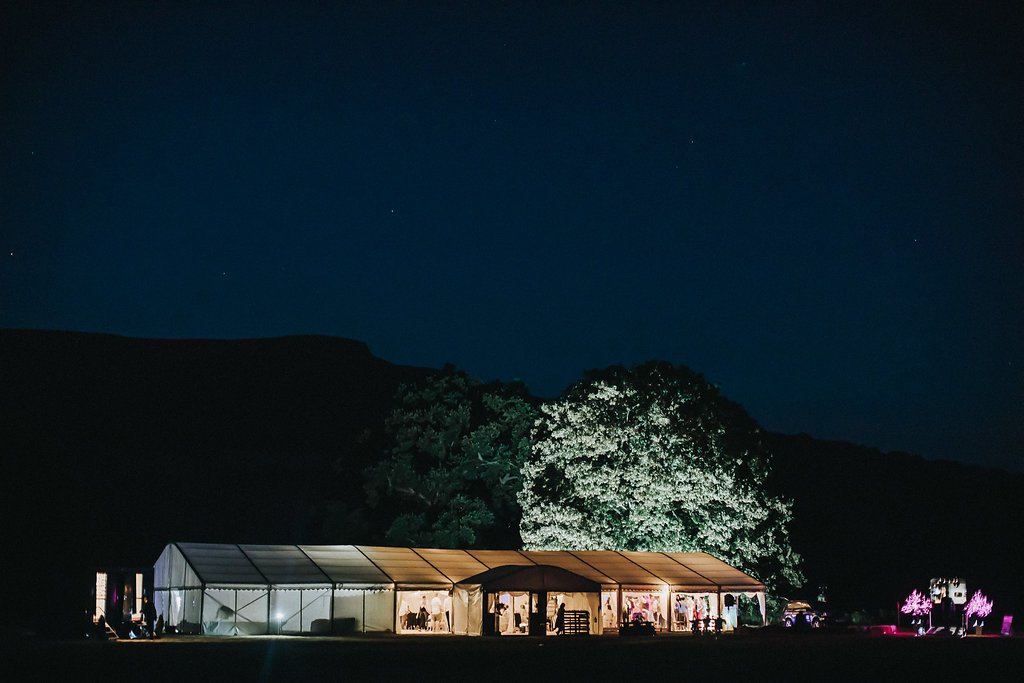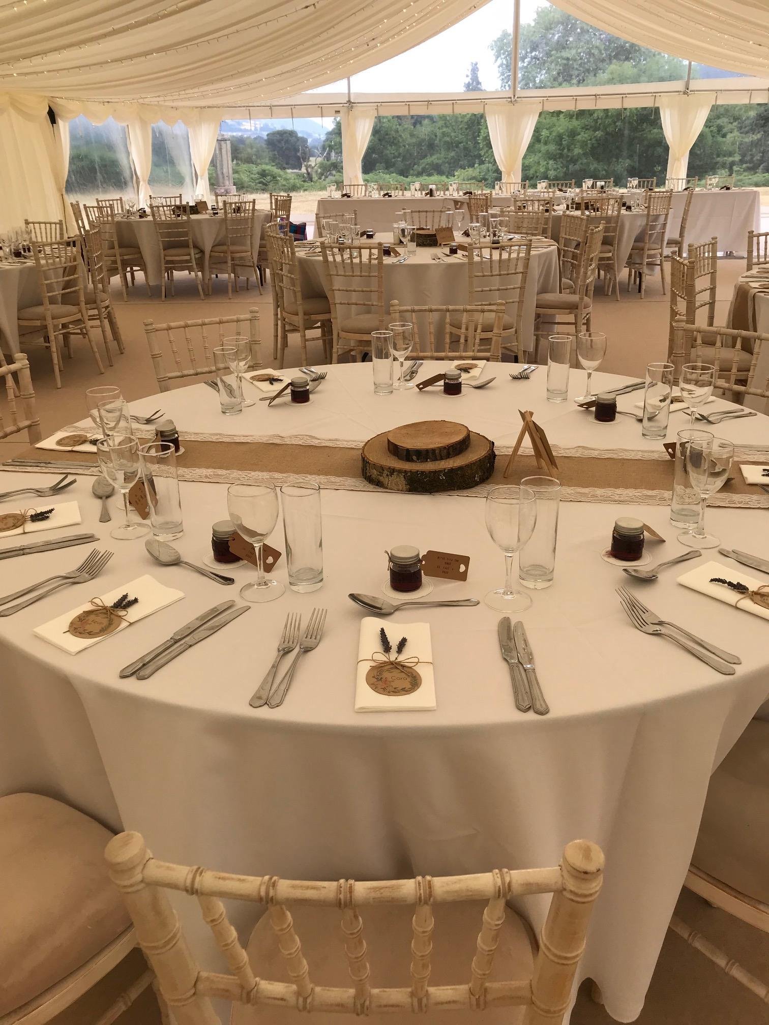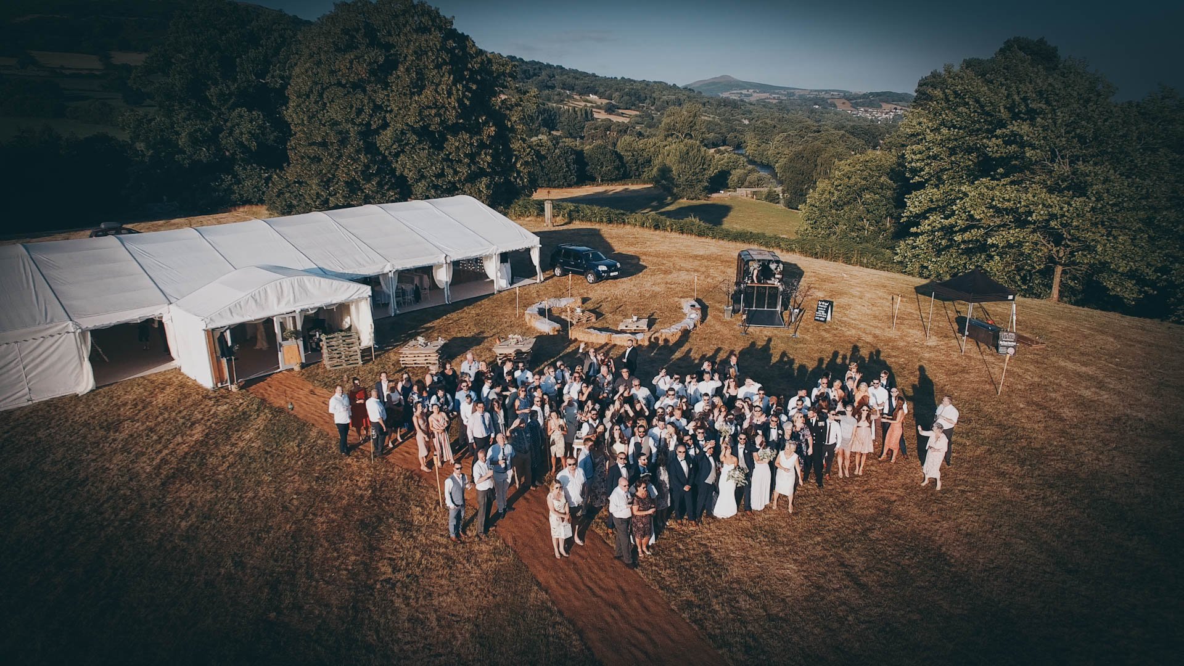Glanusk Estate Wedding Marquee
Glanusk Estate - Crickhowell - Powys
100 Seated Guests - Approximately 170 in Attendance
Wedding Marquee Floor plan & Layout
12m x 21m Dining & Dance Marquee
6m x 3m Entrance Marquee
6m x 3m Bar Area
3m x 3m Bar Store
12m x 6m Catering Area
Glanusk Estate was the perfect venue for Alex and Aaron’s special day. On this incredibly warm day at the height of summer, this picturesque estate provided a breath-taking backdrop for their wedding reception.
The views across the estate to the rolling hills beyond were completely unspoilt on one of the best days of the season we had encountered. The decision to have panoramic windows in the marquee was not just to provide an open view of the hills and the lush greenery surrounding the marquee, but it also allowed a soft breeze to blow through, keeping everyone comfortable and cool on this sweltering summer’s day.
The theme was kept very traditional with Ivory pleated linings decorating the inside of the marquee where the dining and dancing was to take place. Ivory distressed chandeliers hung from the roof space accompanied by warm white fairy lights to illuminate the space as the sun began to set.
The additional window walls used at the rear of the marquee were placed to allow the floodlit oak tree line to be visible from within the marquee when the evenings celebrations begun. The grounds of Glanusk Estate are truly breath-taking and the history is evident in the age of the trees surrounding the perimeter of the site.




