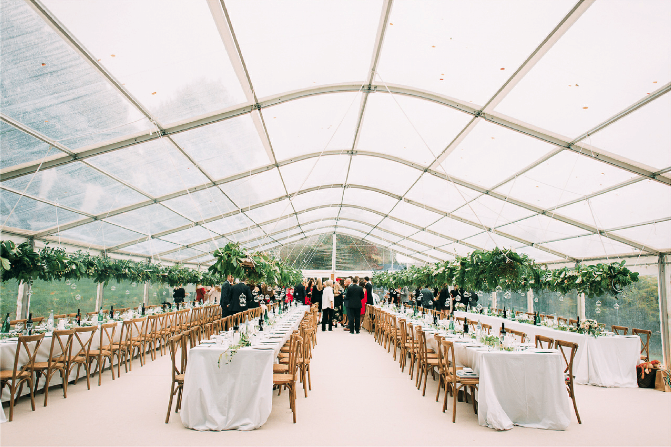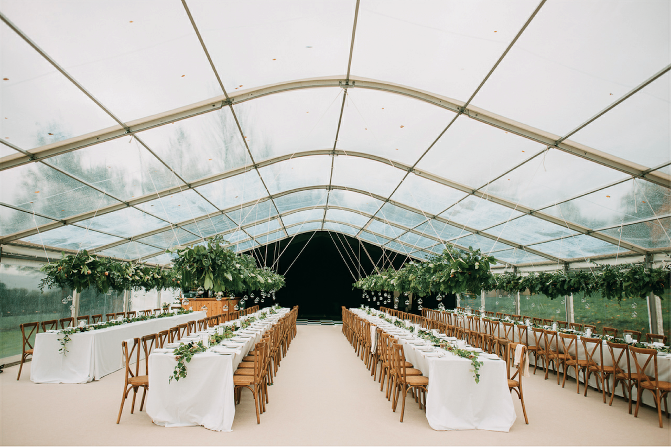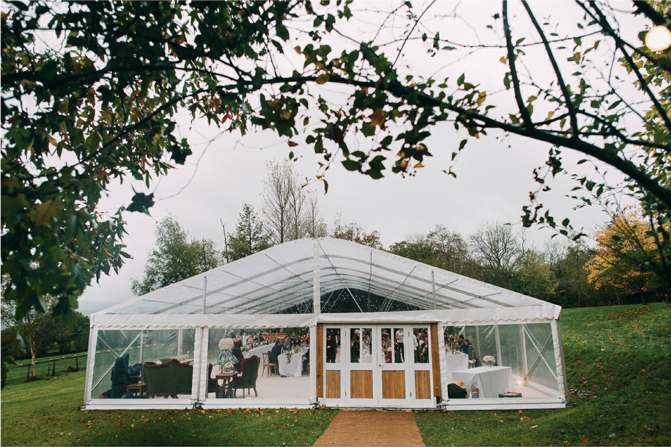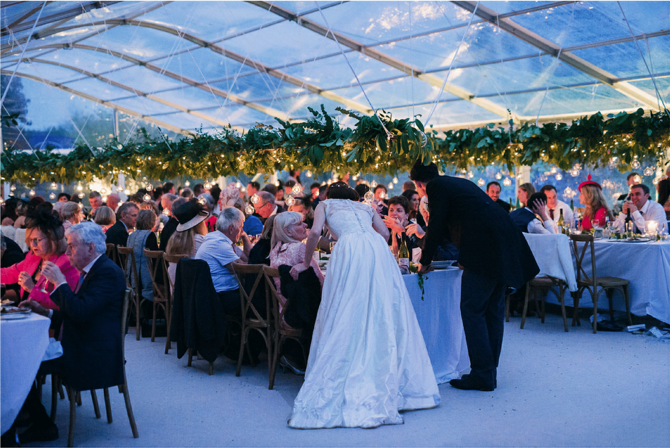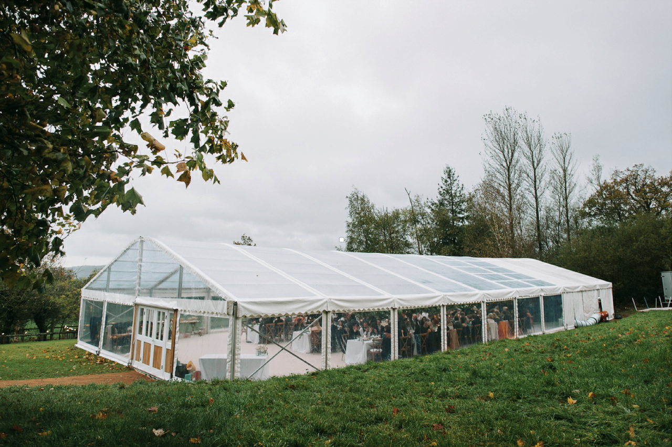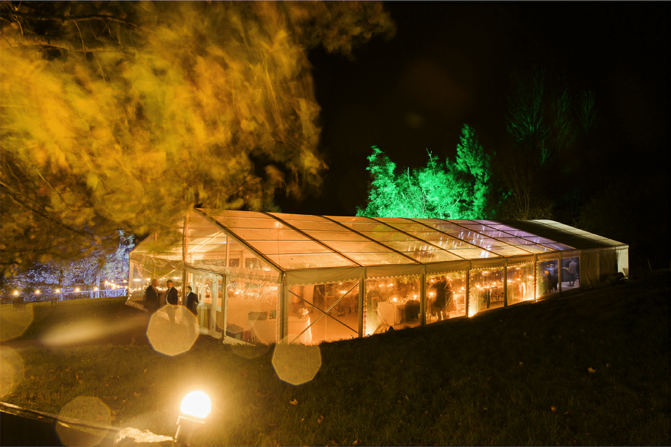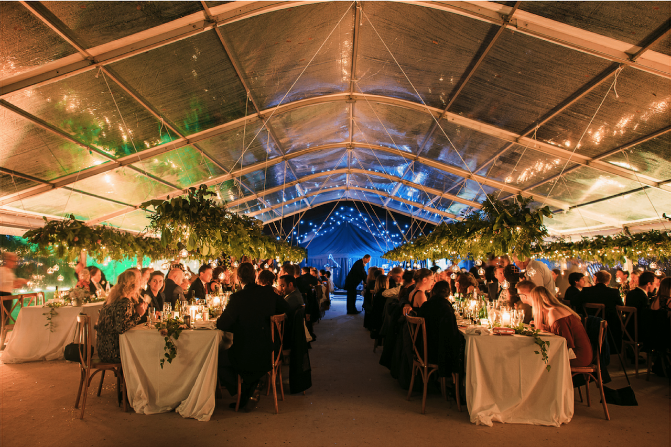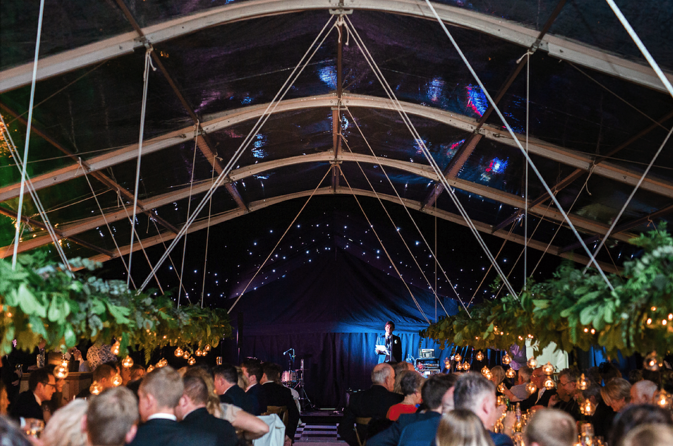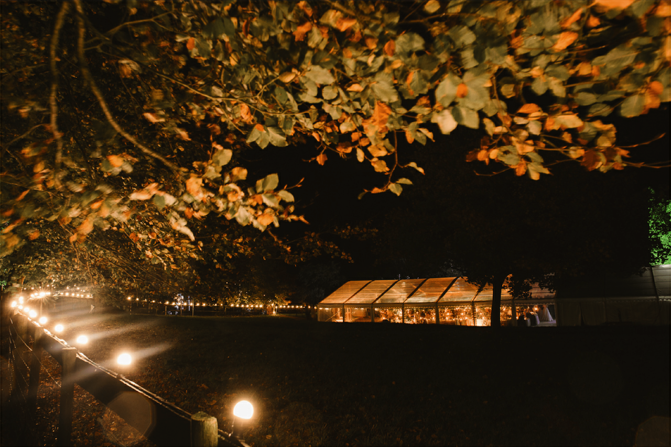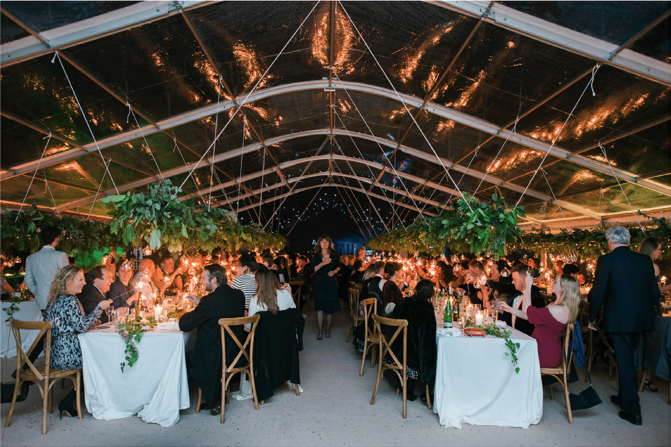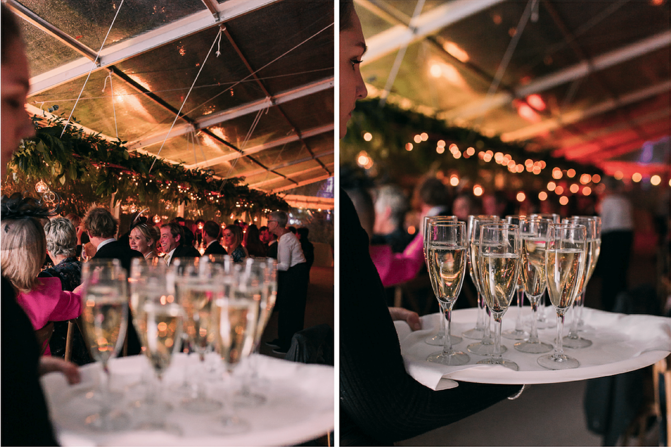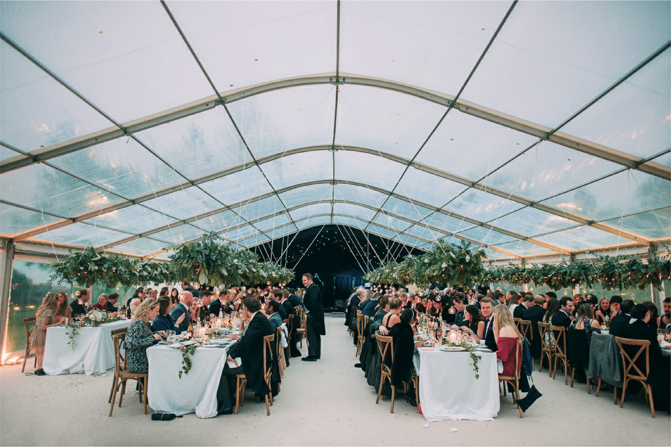Clear Roof Marquee - Autumnal Wedding nr Hay-on-Wye
Clear Roof Wedding Marquee - Hay-on-Wye - Herefordshire
130 Seated Guests - 130 Total Guests in Attendance
Make it stand out
12m x 27m Dining, Dance & Bar Area
12m x 3m Catering Area
6m x 3m Additional Store Marquee
Surrounded by Welsh hills above Hay-on-Wye, a real statement of a reception was created for Harry and Katie's Autumn Wedding Party.
This modern marquee with its large panoramic clear marquee roof was complimented by a rustic interior. Beautifully decorated tables lined by wooden cross-backed chairs held the grand banquet.The most breathtaking floral display was created by a team of 15 people. It was suspended from the marquee structure and stretched for the entire length of each of the dining tables. worry about sounding professional.
As day turned into night, lighting changed the atmosphere to a warm ambience. The softening glow from the drop lighting in the foliage and candle light tables set the mood for guests to relax and chat long into the evening, or take a stroll around the surrounding greenery.
At the far end of the marque, a backdrop with star-like, white LED lights surrounded the band on the black and white chequered dance floor. Outside, amber and green floodlighting illuminated the area allowing the guests to see the trees towing above them from inside the marquee.

